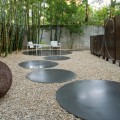Small Courtyard Design
Details are everything in small courtyard design. The scaling down of size increases the importance of every single individual element. Since the ultimate intention of small courtyard design is to make a small yard appear larger than it is, professional landscapers must take great care in the creation of every form in order to create a diminutive environment that will so captivate the eyes that it creates an optical illusions of inverted proportion and perspective in relation to the surrounding landscape design.
There is tremendous benefit to small courtyard design. A courtyard can transform a space too small to use as a work or outdoor living area into a special zone of interest and décor. Garden elements, lighted fountains, special masonry, and ornamental seating arrangements can then be added to generate a fusion of hardscape, light, and softscape design. This creates a sustained epiphany of tranquility and comfort—perfect for intimate gatherings of family and friend.
There are five major considerations when undertaking the construction of a courtyard of this nature.
1. The first of these is the intended purpose of the small courtyard. Design follows function in the landscaping business. We try to avoid building structures that only exist for people to look it.
It is much better to create something aesthetic that will also perform a function. To determine possible functions, we ask questions. Will this area be used only for conversation? Will there be outdoor cooking involved? Will this courtyard only be used in the warm months, or will there be winter gatherings that a fireplace or fire pit could add warmth and ambience to the occasion? How important is light and sound to special gatherings, and if important, what about a lighted fountain to contribute running water and illumination to the moment?
Answering these questions first before planting gardens and undertaking masonry work is the bridge to cross in small courtyard design.
2. The second consideration to take into account is accessibility. If you want your courtyard to be a fluid structure that people can move in and out of freely, then boundaries can be made of hedges or ground cover plants and a patio surface can be built with radial access points fanning out in multiple directions. This is a great way to make a small courtyard the hub of an intricate network of garden trails and lighting pathways that criss cross throughout the property, further magnifying the illusion that the yard is much, much bigger than it actually is.
On the other hand, many clients prefer a more intimate and private small courtyard design. For these homeowners, landscape designers will build small decorative walls around the patio seating area to create a sense of special separation from the surrounding Houston landscape. These walls are still low enough to the ground to provide a view of the home and the yard, but tall enough at the same time to create a sense of enclosure and retreat.
3. A third consideration that must always be held in mind is shade resistance. Small courtyard design is more often than not done in areas of the yard where homes, roofs, outdoor buildings, and large trees block the majority of the sunlight. Not just any plants will grow in these darker areas. In order to overcome these Landscapers compensate for this in two ways.
For softscape elements, we choose shade resistant ground cover and flowering plants that do not need a lot of light to flourish. For hardscapes, we install path and garden lighting to illuminate surfaces in twilight and evening times. For contemporary landscapes, we may also use strategically positioned reflective elements like stainless steel posts or mirrors that will catch what light that does shine into the courtyard and disperse it in other directions.
4. Height is a fourth consideration that must be kept in mind when choosing plants. Plants that grow quickly become too large for the courtyard. Residential landscape designers must select low-level plants to keep proportions equal. This creates a second challenge—that of everything looking too “flat” to the ground.
This challenge must also be worked around. Planters, special pottery, and elevated portions of the hardscape must be built to add dimension and structure to an otherwise diminutive and one-dimensional reality. Masonry structures built from brick, stone, concrete, or any numbers of colorful design materials are key to this process.
5. The fifth consideration in small courtyard design is professional maintenance. Certain smaller plants can sometimes be very vulnerable to parasites and fungus. Many of these species are exotic plants that need special soil mixtures and optimal care to flourish. Homeowners should be prepared to protect their investment by contracting their landscape professional on a routine quarterly maintenance plan.
As intricate as small courtyard design must be by nature, one does not need a lot of space to have it done right. A small courtyard can be built in a space as small as the area between the house and the garage or a fence.

