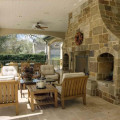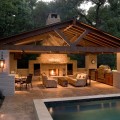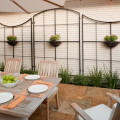Backyard Kitchens
Backyard kitchens range from the simple to the ultra luxurious. Some are basically covered patios with appliances and seating areas. Others are fully furnished outdoor rooms with living room furniture, tables, and entertainment media.
As tempting as it may be to invest in the most opulent building imaginable, consider first that the structure will be an integral part of your Houston landscaping plan.
Along with your house, your swimming pool, and your most significant gardens, it represents one of the most important elements in your yard. Its ultimate success depends on it working with these other forms in a way that supports the unity of your Houston landscaping design.
Backyard kitchens have to look superb, but they do not have to be massive in size to fully support outdoor cooking and dining. The basic appliances that you will need for the task—a refrigerator, a freezer, a range/oven, and an optional grill– can all be placed in a compact arrangement if so required by the design.
Over the years, we have built all kinds of backyard kitchens to support a variety of Houston landscape projects. Many of these are showcased in our case studies section, which we recommend you study in detail in order to get a picture of how these amazing structures work to create a true outdoor living experience.
Keep in mind, though, that no two designs are ever completely identical. Projects are uniquely customized to homes and landscape master plans. The outdoor kitchen is a key link between the house and surrounding landscape elements, so kitchen design itself can be highly eclectic to fulfill this demand.
In formal landscaping designs, outdoor summer kitchens typically do take the form of outdoor rooms with a roof, three walls, and an open space facing the yard and the home in the distance. Most have built in dining rooms and living rooms. It is not uncommon to place televisions and stereos in the living rooms. Sometimes we even build an exterior covered patio to serve as an outdoor dining area for guests.
Other Houston landscaping plans need something different. In contemporary landscaping design, for example, minimalism is the key to success. Stark angles, linear movements, and a compact look is what is needed to make a backyard kitchen work in this kind of setting.
Such a structure may only have a single back wall, or it may simply be a covered patio supported by columns. Some are even built as add on rooms to the house. In all cases, unique geometry and materials are used to create contemporary kitchens so that they support the mathematical, abstract focus of modern design.
In Houston landscaping plans where the beauty of nature is the primary focus, backyard kitchens are typically round or quadrilateral patios with a roof that is supported by four columns in the corners. These columns are made from stone, brick, or finely finished, pressure treated wood.
They match the materials of surrounding walkways and patios, and they provide an aesthetic link between the home, the swimming pool, and special landscape elements like rock gardens, rock waterfalls, and outdoor fireplaces.
Don’t assume that a simple structure means a primitive one. Backyard kitchens, no matter how minimalist in form, are designed for optimal comfort. Some kind of climate control is always included in the design so the structure can be enjoyed throughout the year. Lighting is also built into the structure to accommodate late night events.
Optional full bars, unique seating arrangements, and dimensions based upon average number of guests in attendance are factored into the plan and approved by you before construction ever gets underway.





