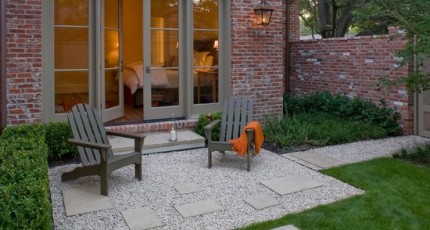French Formal Garden

The French formal garden was, and still is, intended to inspire a sense of awe and wonder in the visitor in much the same manner as the façade of a grand, elite chateau would produce in the viewer. Its carefully sculpted and tightly controlled vegetation becomes a form of organic architecture, and its tight, linear control of all plant life emphasizes man’s complete dominance of nature.
The French garden is built around a sheer passion for rigid geometry that emerged out of 17th Century discoveries in optics and perspectives. The disciplined symmetry of this form is one of the precise in the world in terms of planning and layout, with carefully trimmed plants and trees that run along long axes that inspire the viewer with a sense of sublime infinity.
Ideally, French formal gardens work best with French or traditional style houses that are two stories or more in height. This is because the original French gardens were built to be enjoyed from an elevated vantage point such as a terrace, the top of a wall, or a large window that overlooked the countryside.
Such a sense of sublime vantage can also be achieved from a home on the Houston landscape, which shares a similarly flat terrain to that of much of French. French are easy to duplicate here because of this, and any balcony, second story window, or even terraced rooftop can become the vantage point from which to enjoy the parterres and axes of the garden.
However, this is not a hard fast rule. The form can be customized to fit the dimensions and perspectives of a single story residence as well. Elevated decks, pergolas, and even kitchen windows can provide superb vantage points over smaller parterres and axis that mimic their larger equivalents.
The French formal garden uses the home itself as the garden focal point. Trees are planted in straight lines that run away from the home in order to give it special emphasis. Near the home, the parterres and bushes are trimmed lower to the ground to lend greater emphasis to the house.
The central access of the garden is built perpendicular to the house. This normally runs opposite the front entrance and moves either in the direction of a horizon point or a classical statue. This main axis is typically made of gravel and is lined by trees. Perpendicular axes cross the main axes in order to provide aesthetic balance and human transit points.
The geometric patterns of the parterres themselves can be square, circular, oval, or scroll-like in shape. They are set against the home in such a manner so as to compliment the architectural motifs that distinguish its build out. These parterres near the house are normally built with low boxwoods that hug the ground. As the linear progression of the French formal garden moves away from the home façade, the hedges rise proportionally. In larger gardens, trees are planted in larger gardens to enhance the sense of heightened perspective and drama.
Water features are among the most important elements of a French formal garden. It is common for professional landscapers to incorporate canals, basins, custom fountains, and waterfalls that lend not only a touch or elegance, but also create a mirror-like effect that makes the garden appear larger than it actually is.
It is also common practice to place classical sculpture is normally placed at the intersections of axes or by water features to contribute to the sense of elegance and order for which the French garden has become world famous.
