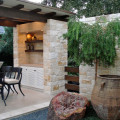Outdoor Living Space
In one very real sense, the entire purpose of residential landscape design is to create outdoor living space. After all, what do you intend to actually DO with your landscape after it is complete. Is not the whole point of the endeavor to then live outdoors as much as possible within the structure, beauty, and form of a Houston landscape that has been turned into truly refined and comfortable outdoor living space?
We certainly would hope so, because without this very necessary sense of livability, a landscape is nothing more than an ornamented yard that people may admire from the street as they drive by, or perhaps take a quick peek at through the living room window.
Such a narrow view of the world defeats the entire purpose of contracting a professional landscaping company like Exterior Worlds whose intention is to always extend the definition of home beyond the four walls of the house itself into the open spaces beyond.
Outdoor rooms are a very important to this ultimate purpose. An outdoor room is not necessarily four walls and a ceiling. An outdoor room is often something simple—like a courtyard surrounded by small architectural walls, or a patio that is ringed by clipped hedges.
The important element here is not the boundary of the room, but rather the furnishings that constitute its content. Furniture creates décor and supports activity, so selecting the right style and pieces of furniture is a major step toward creating the right look and feel of outdoor living space.
Space management in outdoor room design is always a big driver of cost and design when developing a landscape master plan. The type of occasion hosted, along with the anticipated number of guests, represents two major criteria for determining how much room we have for each point of interest.
For example, we recently designed an outdoor summer kitchen that featured a living room and fireplace adjacent to the kitchen. Space turned out to be a concern in this project, like so often does when we are trying to combine functionality with entertainment and mood.
We had to take the time to confer in depth with the client in order to determine if this room was going to primarily be used for cooking and dining or for conversation and seating. After several discussions, we all agree that atmosphere was the most needed in this particular area of outdoor living space. Food preparation required a fully functional kitchen, but the main attraction was the living room area.
A dining facility really was not needed so much as fine furnishings that supported the idea of a fireside chat. We arranged the floor plan in such a manner that the two areas were separated, yet conveniently joined like so many custom kitchens are in larger homes today. By then carefully choosing the right living room furnishings, our outdoor living space took on the look of a modern living room and kitchen that was virtually indistinguishable from an indoor equivalent.
Transition is very crucial to the ultimate success of outdoor living space design. There is little point to our creating points of interest within the landscape without also creating a motivation to move from point to point. Transition areas can be very many different things. Walkways and paths are obvious transition areas. Other transition areas can be stairs and even custom hardscapes. The form we build with in these areas is determined mostly by the emotions we are looking to create.
For instance, in order to put people at ease, we want to make everything in our landscaping plan as comfortable as humanly possible. When designing stairs, for example, we construct all steps to be 5-5 ½ inches high. This mimics the natural gate of people who are across the ground. They often never even realize they are climbing up or down the stairs because of the nice and natural feeling they experience.
Such natural ease turns outdoor living space into a comfort zone that rivals home interiors, and it allows guests plenty of time to take in the scenery and admire structures such as pools, gardens, fountains, and tree lines.

